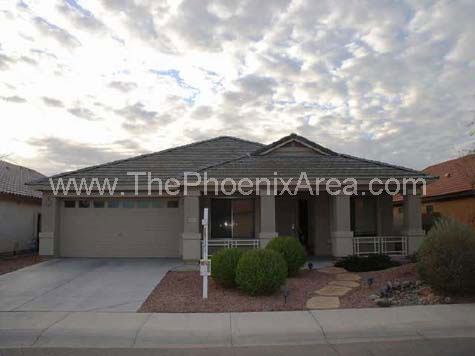Rancho El Dorado (Maricopa, AZ 85138)
Address:43393 W Courtney Dr. $1,950.00
Details
Address: 43393 W Courtney Dr. Type: Single Family Style: Ranch Bedrooms: 4 Bathrooms: 2 Garage: 2 Car Size: 2,330 sq. ft. Year Built: 2002 Taxes: 2%
Description
This home is a beauty home located in the most desirable golf course community of Rancho El Dorado. Open floorplan has tile floors in all the right places. Kitchen features corian countertops and large pantry. Home has vaulted ceilings and plant niches throughout. Ceiling fans and window coverings in all rooms. Also included all appliances. You will not be disappointed. No cats! Pet Need owner Approve! Tenants responsible for pay Admin fee $ 150. prior to move in. Renters insurance is required. Washer and Dryer Included, however they will not be replaced or repaired if they fail to work.
Features
Dwelling Type
Single Family-Detached
Level
Single Level
Architecture
Ranch
Approx. Sq. Ft. Range
2,251-2,500
Master Bathroom
Full Bath Master BR
Separate Shower and Tub
Double Sinks
Additional Bedroom Information
Separate BR Exit
Master BR Walk-in-Closet
Fireplace
No Fireplace
Pool – Private
No Private Pool
Spa – Private
None
Dining Area
Formal Dining Room
Eat-in Kitchen
Breakfast Room
Breakfast Bar
Kitchen Features
Range/Oven
Dishwasher
Disposal
Microwave
Refrigerator
Pantry
Kitchen Island
Laundry
Inside Laundry
Other Rooms
Family Room
Features
Vaulted Ceiling(S)
Technology
Cable TV Available
High Speed Internet Available
Network Wiring – Multiple Rooms
Exterior Features
Private Yard(s)/Courtyard(s)
Yard Watering System – Front
Yard Watering System – Back
Parking
2 Car Garage
Construction
Frame-wood
Construction – Finish
Painted
Stucco
Roofing
All Tile
Cooling
Refrigeration
Heating
Gas Heat
Energy Features
Ceiling Fan(s)
Multi –Pane Windows
Utilities
SW Gas
Other Electric
Water
Private Water Company
Sewer
Sewer – Public
Services
City Service
Fencing
Block
Property Description
Golf Course Subdivision
Lot Size
1-7,500
Unit Style (ie – Townhome, Apt Style)
All on One Level
Window Coverings
Mini – Blinds
Disclosures
Agency Disclosure Required
Form Required
Listers
Credit Report – Listers
Lease Information
12 Months Minimum
No Smoking Allowed
Rent Includes
Association Fee
Pets and animals
Possible, with Approval
Rents Payable
Property Manager
Possession (Rentals)
Refer to Date Available
Fully Refundable Deposits
Security Deposit
Cleaning Deposit
Partially Refundable Deposits
Pet Deposit
Earnest Deposit Payable Broker
Listing Broker
Commissions Paid
Percent of Gross
Highlights
- Elementary School: Maricopa
- Jr. High School: Maricopa
- High School: Maricopa
- Ele Sch Dist: 020
- High School Dist #: 020
- Cross Street: Rancho El Dorado/Balboa
- Directions: 1-10/347 S 14 mi. to Rancho El Dorado/L to Fountain/L to Balboe/L Sunland/L Agave/R Hillman R/Haley/L Courtney to home
- Security Deposit: $ 2,250.00. Pet Deposit $125.00. Pet Fee: $250.00. Cleaning Deposit: $500.00
- Living Room 15 X 10 ; Family Room 20 X 15 ; Kitchen 17 X 15 ; Dining Room 15 X 10 ; Master Bedroom 16 X 18 ; Bedroom 2 13 X 11 ; Bedroom 3 13 X 11 ; Bedroom 4 10 X 13
All information deemed reliable but not guaranteed. All properties are subject to prior sale, change or withdrawal. Neither listing broker(s) or information provider(s) shall be responsible for any typographical errors, misinformation, misprints and shall be held totally harmless. Listing(s) information is provided for consumers personal, non-commercial use and may not be used for any purpose other than to identify prospective properties consumers may be interested in purchasing.

















