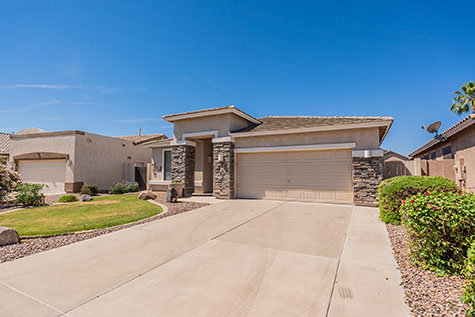Johnson Ranch (San Tan Valley, AZ 85143)
Address:165 E Rock Wren DR $1,995.00
Details
Address: 165 E Rock Wren DR Type: Single Family Style: Ranch Bedrooms: 4 Bathrooms: 2 Garage: 2 Car Size: 2,219 sq. ft. Year Built: 2000
Description
Experience stunning curb appeal in this single-story former model home adorned with charming stone accents and a lush front yard. The low-maintenance artificial grass in the backyard ensures effortless upkeep. Recently painted and boasting berber carpet, this residence is refreshed and inviting. Stay cool with an A/C system less than a year old. Inside, discover a gorgeous formal living room and a spacious living area seamlessly connected to the eat-in kitchen. Enjoy the cozy ambiance of the living room's gas fireplace and decorative niches. Located in Johnson Ranch, residents can relish in numerous amenities such as community pools, tennis courts, and a championship golf course, promising an enriched lifestyle. No cats! Pet must be approved by owner. Tenants responsible for pay Admin fee $ 200.00 prior to move in. Renters insurance is required.
Features
Master Bathroom
Full Bath Master BR
Separate Shower and Tub
Double Sinks
Additional Bedroom Information
Master BR Split
Master BR Walk-in-Closet
Fireplace
1 Fireplace
Fireplace in Family Room
Pool – Community
Community Pool – Heated
Community Spa – Heated
Dining Area
Formal Dining Room
Eat-in Kitchen
Breakfast Room
Kitchen Features
Range/Oven
Dishwasher
Disposal
Microwave
Refrigerator
Kitchen Island
Parking
2 Car Garage
Electric Door Opener(s)
Unit Style (ie – Townhome, Apt Style)
Disclosures
Seller Disclosure Available
Agency Disclosure Required
Form Required
Listers
Credit Report – Listers
Lease Information
12 Months Minimum
Management-Broker
No Smoking Allowed
Fully Refundable Deposits
Security Deposit
Cleaning Deposit
Partially Refundable Deposits
Earnest Deposit Payable Broker
Highlights
- Elementary School: Walker Butte K-8
- Jr. High School: Walker Butte K-8
- High School: Poston Butte High School
- Ele Sch Dist: Florence Unified School District
- High School District: Florence Unified School District
- Cross Street: Ocotillo/Hunt Hwy
- Directions: US60 E to Ironwood* S to Ocotillo* W to Hunt Hwy thru to Golf Club Rd* L onto Johnson Ranch Road* R on Bismark* L on Yellow Bee* L on Rock Wren to property on R.
- Security Deposit: $2,295.00 + Cleaning Deposit : $500.00. Pet Deposit $ 250.00. Pet Fee: $ 250.00. Renters insurance is required.
All information deemed reliable but not guaranteed. All properties are subject to prior sale, change or withdrawal. Neither listing broker(s) or information provider(s) shall be responsible for any typographical errors, misinformation, misprints and shall be held totally harmless. Listing(s) information is provided for consumers personal, non-commercial use and may not be used for any purpose other than to identify prospective properties consumers may be interested in purchasing.

















