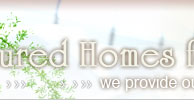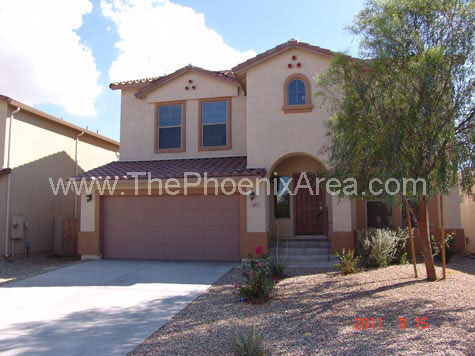SKYLINERANCH (San Tan Valley, 85143)
Address:671 W Green Tree DR $1,995.00
Details
Address: 671 W Green Tree DR Type: SingleFamily Style: SantaBarbara/Tuscan Bedrooms: 3 Bathrooms: 3 Garage: 2 Car Size: 2,285 sq. ft. Lot Size: 1-7,500 Year Built: 2007
Description
THIS 3 BEDROOM DEN, 3 FULL BATH, 2285 SQ FT BEAUTY IS READY FOR A NEW TENANT! FEATURES INCLUDE 18 INCH TILE FLOORING, A SPACIOUS KITCHEN BOASTING ISLAND W/BAR, STAINLESS APPLIANCES (INCLUDING REFRIGERATOR) GRANITE CONTER TOPS & PANTRY, CEILING FANS, STEREO PRE-WIRE IN LIVING AREA AND REAR COVERED PATIO, DUAL-PANE WINDOWS, MASTER BATHROOM WITH DUAL SINKS, SEPARATE TUB/SHOWER AND MORE. LOCATION WITHIN WALKING DISTANCE TO K-8 SCHOOL AND CLOSE TO RETAIL & COMMERCIAL AMENITIES. No Cats. Dogs approved by landlord. Tenant to pay Registration fee $ 45.00 prior to move in.
Features
Dwelling Type
Single Family-Detached
Level
Two Levels
Architecture
Santa Barbara/Tuscan
Approx. Sq. Ft. Range
2,251-2,500
Master Bathroom
Full Bath Master BR
Separate Shower and Tub
Double Sinks
Additional Bedroom Information
Master BR Upstairs
Master BR Walk-in-Closet
Fireplace
No Fireplace
Pool – Private
No Pool
Spa – Private
None
Dining Area
Eat-in Kitchen
Breakfast Bar
Kitchen Features
Range/Oven
Dishwasher
Disposal
Microwave
Refrigerator
Pantry
Kitchen Island
Laundry
Washer/Dryer Hook-up only
Inside Laundry
Other Rooms
Family Room
Great Room
Den/Office
Features
9’ + Flat Ceilings(s)
Technology
Cable TV Available
Exterior Features
Patio
Covered Patio(s)
Parking
2 Car Garage
Construction
Frame-wood
Construction – Finish
Painted
Stucco
Roofing
All Tile
Cooling
Refrigeration
Heating
Electric Heat
Energy Features
Ceiling Fan(s)
Multi –Pane Windows
Utilities
SRP
Water
City Water
Sewer
Sewer – Public
Services
City Service
Fencing
Block
Property Description
North/South Exposure
Lot Size
1-7,500
Window Coverings
Mini – Blinds
Disclosures
Agency Disclosure Required
Form Required
Listers
Credit Report – Listers
Lease Information
12 Months Minimum
No Smoking Allowed
Rent Includes
Association Fee
Pets and animals
Possible, with Approval
Rents Payable
Property Manager
Possession (Rentals)
Refer to Date Available
Fully Refundable Deposits
Security Deposit
Cleaning Deposit
Partially Refundable Deposits
Pet Deposit
Earnest Deposit Payable Broker
Listing Broker
Cash/Certified Funds Only
Commissions Paid
Percent of Gross
Highlights
- ElementarySchool:SkylineRanchElementary
- Jr.HighSchool:SkylineRanchElementary
- HighSchool:PostonButteHigh
- EleSchDist:0001-FlorenceUnifiedDistrict-Pinal
- HighSchoolDist#:0001-FlorenceUnifiedDistrict-Pinal
- Cross Streets:COMBS & RITTENHOUSE/GARY
- Directions:S TO SAN TAN HILLS, E TO PEBBLE CREEK, N TO AGRARION HILLS, E TO SLATE CREEK, NTO GREEN TREE, W TO HOME
- Security Deposit: $ 1,350.00. Cleaning Deposit $350.00. Pet Deposit $125.00. Pet Fee: $250.00----NO Cats!!!
All information deemed reliable but not guaranteed. All properties are subject to prior sale, change or withdrawal. Neither listing broker(s) or information provider(s) shall be responsible for any typographical errors, misinformation, misprints and shall be held totally harmless. Listing(s) information is provided for consumers personal, non-commercial use and may not be used for any purpose other than to identify prospective properties consumers may be interested in purchasing.

















